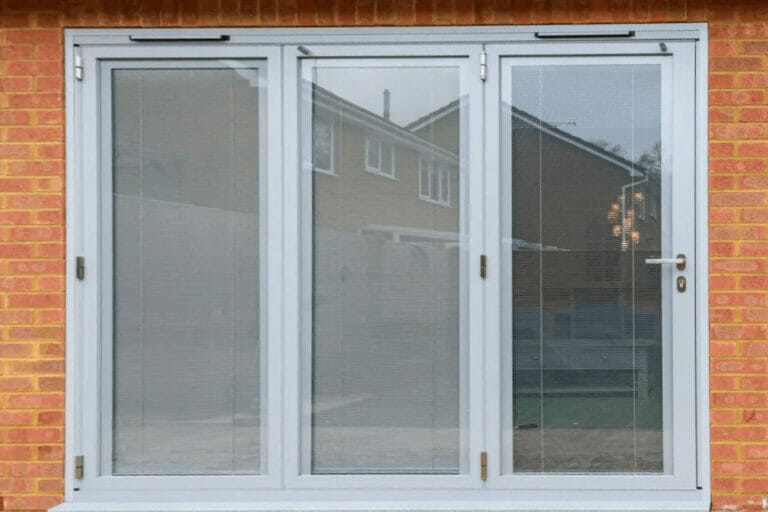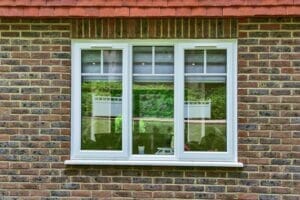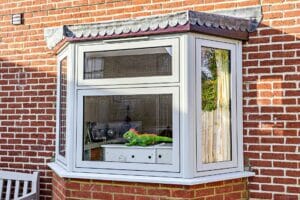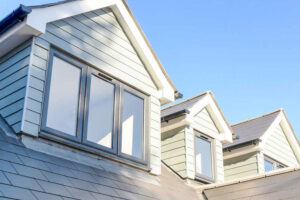Quick FAQs
[rank_math_rich_snippet id=”s-925016a3-d115-4d46-a938-f42ee38e3e2a”]
Do You Need to Improve the Quality of the Air in Your Room?
You are probably required to install your windows and doors with trickle ventilators because of the new building regulations, starting from 15th June this year.
If you’re not an expert in the window industry but want to allow fresh air to enter a room, filter the polluted air out, and meet the legal requirements simultaneously, don’t worry; scroll down and check out all the information we’ve prepared for you!
Definition of Trickle Ventilation
Trickle ventilation can be provided to ensure there is always an adequate level of background ventilation. Trickle ventilators are typically manually maintained slots integrated into window frames. They are commonly operated by opening or closing a flap depending on the need for ventilation. However, they are intended to be left in the open place.
Also, they might be self-balancing, with the size of the open position changing automatically; depending on the air pressure difference across it, they may decrease the risk of draughts during windy weather.
Criteria for the Size of a Trickle Ventilator
The criteria for the size of the trickle vent are not dependent on the size of the room; it is dependent on the kind of room. Here are the typical room types of a home and their equivalent area (EA):
- Habitable room (bedrooms, living room etc.) – minimum 8000mm EA
- Kitchen – minimum 8000mm EA
- Bathroom/WC – 4000mm EA
- Conservatories – 1000mm EA
In addition, it is essential to mention that all trickle vents must have the size marked on the vent.
Properties That Do Not Need Trickle Vents or Need Permission First
As an exception, for all the building types below, we would need to contact the local authority to check if they are happy to have trickle vents installed:
- Listed buildings
- Historic buildings
- Conservation areas
Modern buildings tend to be virtually sealed from the outside. Modern, naturally ventilated buildings might suffer issues, such as condensation, when windows or other ventilators are closed, for example, in the winter or at night. It is highly recommended that trickle ventilators are located approximately 1.7m above the floor level to avoid producing cold draughts.
Houses near railways, main roads and airports are not exempt just because they are noisy; you would need to install attenuator (acoustic) vents. However, these are extensively bigger and more pricey.
Why Do We Need Trickle Ventilators?
As a result of better-sealed windows and higher insulated houses, houses aren’t naturally ventilated as well as they were in years gone by. This makes an issue for the inhabitants, as many pollutants build up inside the home, which, if not removed, may cause harm.
Condensation can form in badly ventilated rooms too, which may lead to a build-up of mould. This is where trickle ventilators come in. Increasing the airflow in a home reduces the build-up of condensation and harmful pollutants, leading to a cleaner home environment.
Advantages of Installing Trickle Vents
Apart from the necessity to have trickle vents to comply with building regulations, there a surprisingly a few other reasons to consider:
- Maintain a comfortable temperature 24/7 without having to worry about making the room too hot or cold
- Conserve energy with minuscule trickle vents for a constant, moderate temperature
- Allow fresh air to flow into the room to meet regulations
- Deplete the energy efficiency goals for which they were installed
- Prevent cracking
- Improve energy efficiency(low heating bills)
Are There Different Types of Trickle Vents With Varying Impacts?
Trickle ventilators may fit all new window frame materials, such as PVC-u, timber, steel and aluminium and are available in many colours to match your window frames.
Through window frame design
A through-frame trickle vent design is usually placed through the top of the window frame. The trickle vent is incorporated into the window frame itself.
Over-window frame design
An over-the-frame design is utilized when it is impossible to fit the trickle vent via the window frame. It allows the ventilation to be routed over the framing or head of the windows.
Glazed into the window
The trickle ventilator fits into the glazed window position along the top of the sealed double-glazed glass window unit.
Acoustic trickle vents offer noise cancellation and better energy ratings but are hard to get hold of and cost the earth.
Conclusion – Are Trickle Vents Required?
As discussed above, trickle vents are usually needed with new installations – if you are in doubt, contact us and we’ll let you know if your property is exempt.
Regulations aside, trickle vents allow cool air to continue flowing through your home while your windows are locked and they may reduce/remove the risk of condensation. They may also remove stale air from turning around your home, which prevents the build-up of unwanted odours.
So don’t wait; let the fresh air circulate in your room and get a fully compliant installation with the highest standards. Call or email the glazing team and they’ll help you take the first steps.
Need advice on trickle vents?
Talk to one of our glazing experts to find out more trickle vents.










